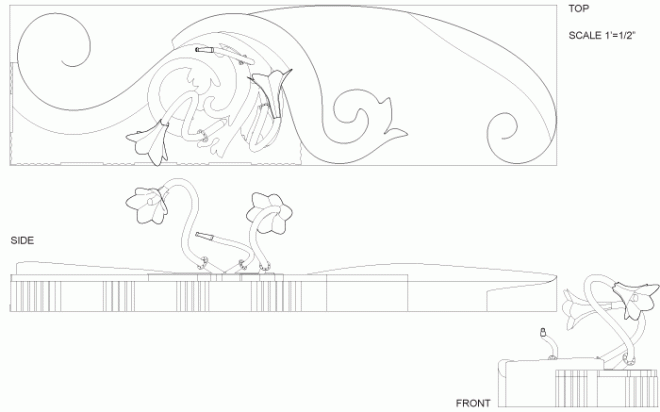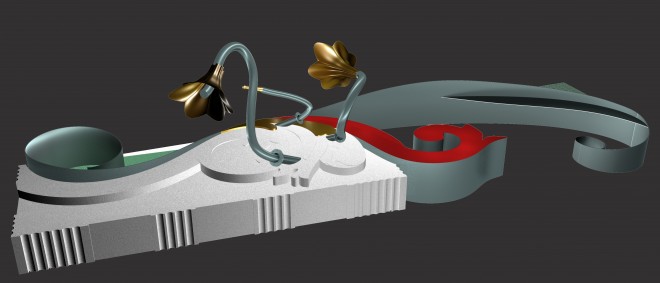
Our major interests in this project play off visual parallels between fire hardware, (hoses, monitors and nozzles,) vines (the proposed trumpet vines,) and brass victrola resonating horns (as inspired by the inclusion of a sound element.) We are also using the idea of the filigree to bridge the gaps between hardware and organic growth, between fire and water, between sound and substance, between decoration and function and between 2 and 3 dimensional elements. We are working to create an integrated piece of artwork that includes and resolves the many different points of interest in this project, and in turn creates a rich and layered experience for the viewer.

The project is located in the Northwest corner of the site at the intersection of Cedar St. and Pacific Hwy. The sculpture is anchored by a largely rectilinear concrete form approximately 6 feet by 13 feet by 18 inches and provides the main seating area for interacting with the piece. This seating zone is engaged by one of the sculptural audio components. This form conceptually connects the fire station to the County Administration Building. It reacts to the Fire Station’s reference to ruins as its northern façade borrowing concrete color and texture as if it had crumbled from the “eroded northwest corner of the building.” It also shares architectural details in the form of fluting and linear proportion with the County Administration Building. The Fire Station feels as though there is a new organic type of growth from within. Our sculpture references this growth by enveloping and eroding our own “ruin form” with three large tendrils of filigree. Two of these tendrils are made up of and undulating sheet of, brushed finish, stainless steel that transects the piece from north to south. It ranges from 10 inches in height to 32 inches and is approximately 3/8 of an inch thick. On the southeast side of this element it doubles as a small retaining wall helping to negotiate the grade change from the driveway to the proposed sculpture site. On the southwest side it has a horizontal bench welded into the curve providing a small seating area. This element terminates in a 30 inch tall spiral form on the north end and tapers to ten inches in the terminating spiral on the south side. A stainless steel clad, red terrazzo tendril envelopes and emerges from the south face of the “ruin block.” It moves from east to west across the form to the south. This tendril is 18 inches tall and provides a third seating area that is engaged by a second sculptural sound element. To the north of this tendril and on top of the “ruin block” are 4 stepped cast brass filigree forms that move in a semicircular pattern. Emerging from the cast brass filigree are three sculptural forms that originate from the block as cast stainless steel fire hose textured vines two of these forms terminate in an open victrola style cast brass horn that will contain the musical elements. The third, which will be a more closed form, will not contain a musical component. The tallest of these will finish out at approximately 6 feet tall, the second 5 feet, and the third at 3 feet. They follow the same type of circular movement as the cast filigree beneath them and stay with in the footprint of the “ruin block.” Entrance to the interior of the space is from the southern portion of the west side of the sculpture. The east side of the site is dominated by planting zones that will receive California Natives and succulents as recommended to help meet the bio-swale requirements of the site. We will be working with the landscape designers that are already working with the design team. The sculpture is integrated into the larger plaza design of the Fire Station by curvilinear tendrils rendered as metallic decorative expansion joints that sweep across the driveway space on the north side of the building site and across the sidewalk on the west side of the building site.